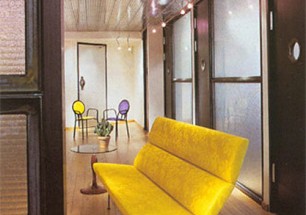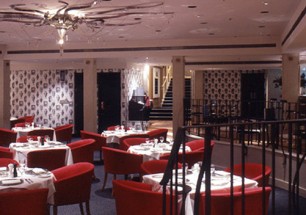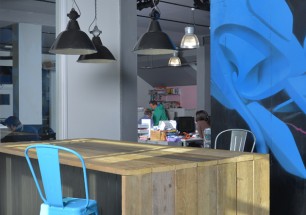
Workplace: Ivor Solutions
Our client purchased an 800 square metre ‘shell and core’ office unit in North London with the purpose of uniting several business locations into one single floor new home.
Faced with numerous massive structural columns and the very large printing machinery to be housed, we first carried out a Feasibility Study for space planning purposes. Several options were prepared to show how best to accommodate our clients extensive printing works, offices for 30, a Meeting Room, kitchen/staff room and Toilet accommodation- all under one roof.
Working within a very limited budget, we have designed new partitions allowing views through the offices via huge bespoke ‘picture windows’.
And for Art- we are re-using a number of large graffiti panels that had been painted onto the hoardings- they will appear in the reception area, the kitchen and corridor. An original wall of graffiti is being carefully protected during the works on site and will form the artwork the new Meeting Room.
Right Angles Islington Project:
http://www.leedesign.co.uk/?p=410






